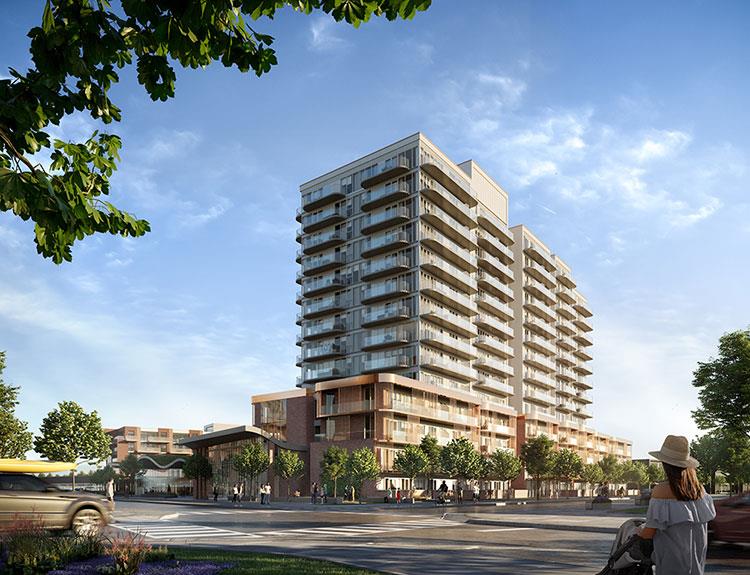
Brightwater sets out to transform Port Credit’s waterfront
By Kilmer Group, DiamondCorp, Dream Unlimited, and FRAM + Slokker on Oct 22, 2020
Recently recognized with the prestigious Award of Merit for Healthy Communities by the Canadian Institute of Planners, as well as Community of the Year at the BILD Awards, the Brightwater master-planned community is setting a new benchmark for waterfront communities and shaping the future of master-plan design in Canada and around the globe. To ensure success for this ambitious vision, a carefully crafted team of Canada’s leading developers, the Port Credit West Village Partners – comprised of Kilmer Group, DiamondCorp, Dream Unlimited, and FRAM + Slokker – have come together to reimagine the 72-acre site at Lakeshore Road W and Mississauga Road.
“When we started our work on Brightwater more than five years ago, we were so motivated by our vision of what the future of Port Credit Village and the waterfront could be,” says Bob Blazevski, President and COO of DiamondCorp. “We have assembled an exceptional team of top talent across real estate, architecture, design and planning. We put our heads together to push the boundaries within our fields. The result is a world-class community and that will be a legacy for generations to come.”
The Brightwater community, whose masterplan was designed by award-winning architectural firm Giannone Petricone Associates and acclaimed design and planning firm Urban Strategies, will bring with it 2,995 new residences through a mix of condominiums and townhomes, as well as 150 affordable housing units. A wide array of urban and community amenities will also be introduced with over 300,000 square feet of retail, restaurants, office space, as well as a future new elementary school and proposed community centre.
The cornerstone of the development is its 18 acres of new green spaces, including a new 9+ acre waterfront park. With walking and cycling promenades, pedestrian mews and public plazas that weave throughout the site, Brightwater will create new urban connections to the waterfront and the rest of Port Credit.
Brightwater I and Brightwater II, both designed by globally acclaimed Diamond Schmitt Architects (DSA), are the first phase to be released from the master-planned community and include condominium residences and retail spaces at grade, forming an entryway to the new development on the north east parcel of the site along Lakeshore Road W.
Designed by Truong Ly Design, Brightwater I and II’s interiors offer a modern nod to the historical character of Port Credit. With a focus on creating spaces that reflect how people live, how they work, and how they spend their leisure time, careful attention and details were implemented in the design of the amenity spaces, including a co-working space that opens onto a landscaped terrace, a state-of-the-art fitness studio, modular party spaces that provide flexibility for gatherings, and more.
Brightwater will also introduce one of the first bioswale systems in Canada, award-winning landscape architect Public Work has envisioned sloped naturalized channels to facilitate water movement on every street within the site. Stormwater management strategies, designed by Urbantech, and dynamic ecologies such as rainwater harvesting and bioretention strengthens Brightwater’s resilience, ensuring a healthy shoreline and meadow communities for the future.


