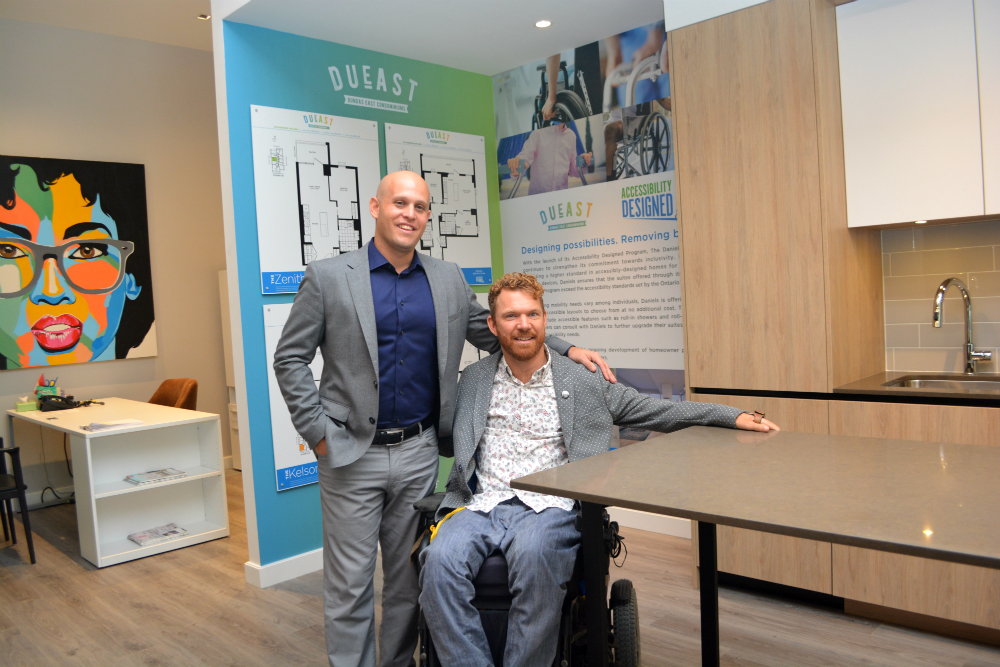
Daniels introduces the Accessibility Designed Program
By Lucas on Oct 04, 2017
The Daniels Corporation just made a powerful commitment to creating more accessible buildings and communities. At the Regent Park presentation centre, Jake Cohen, Daniels Vice President of Project Implementation, introduced the Accessibility Designed Program (ADP).
The Ontario Building Code (OBC) requires new residential buildings to have a minimum 15% of the suites designed with accessibility features. With the ADP, Daniels will be exceeding what’s required by the OBC, starting at DuEast Condominiums in Regent Park and at Wesley Tower in Daniels City Centre in Mississauga.

“Until now, there has been a significant lack of new residences designed for people with mobility needs,” says Cohen. “Daniels is committed to creating vibrant and inclusive communities that offer homes to the broad spectrum of the market, including people who find mobility difficult in traditional layouts."
“These buyers should be able to choose from designs that are both functional and contemporary, with the most up-to-date finishes,” he adds. “Rather than retrofitting existing layouts, we have raised the bar and set a new industry standard by designing for inclusion at the outset. For Daniels, offering all residents of our communities the opportunity live, work, play and thrive is key to our corporate philosophy.”

A few of the standard features include (list provided by Daniels):
- Rough-in for power-operated entry door
- Wider doors (minimum 34” clearance) throughout
- Roll-out balcony with swing door and low-threshold access
- Minimum 1100 mm clearance between kitchen cabinets and island
- At least one standard bathroom with roll-in shower with handheld faucet, grab bars and seat; under-sink knee clearance; additional clearances (beside toilet and shower) over OBC requirements.
For those with additional needs in the kitchen, Daniels has an alternate kitchen as an upgrade, which features under-sink clearance, counter heights lowered to 34”, a side-opening oven, a pull-out counter below the stove, a double-door fridge, cook-top with knee clearance, and a dishwasher drawer.
And Daniels isn’t stopping there. There will also be accessibility features in the amenities and common areas. There will be lowered concierge desks, accessible kitchens in the party room, larger turning radii, and waste chutes with automatic opening doors. All of this exceeds the OBC standards.

Daniels’ announcement comes at a time when more than 15% of Ontario’s population has a disability and more than 40% of people over 65 have disabilities.
“It’s not us that have disabilities, but it's the places that we live, work and play in that are disabling” says Luke Anderson, Founder of StopGap, a charitable organization that designs and distributes ramps to stepped storefronts. “Daniels’ ADP initiative is a milestone in working toward a totally inclusive society.”
Daniels worked with Anderson, other leading accessibility consultants, and Quadrangle Architects to bring the ADP to life.
This unprecedented move by one of Ontario’s largest developers is a bold statement. We hope to see others in the industry following suit so we can have more inclusive communities all across the province.


