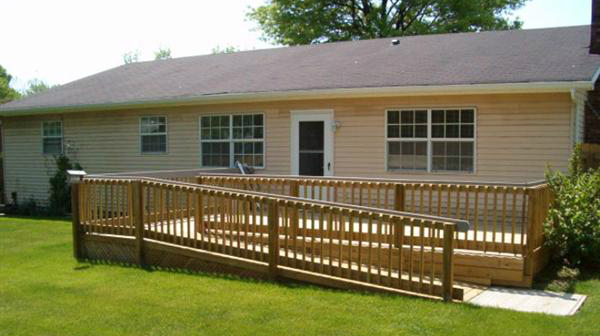
Designing Accessible Housing
By Penny on May 29, 2014
Accessible housing designs can be easily implemented with tips from the Canada Mortgage and Housing Corporation (CMHC). When planning, building or renovating a house to accommodate all guests and residents, it is important make them feel “safe, welcome and comfortable.”
The CMHC offers assistance in the planning of accessible homes in providing information on the different types of accessible homes, to help you pick the right floor plans and design elements. Offering definitions of four types of homes, the following categories should help you understand the type of planning, building or renovating that goes into customizing accessible homes.
Visitable Homes
A visitable home is similar to most public spaces that welcome people with impaired mobility. Ways to facilitate movement in homes is by incorporating basic accessibility features like: building an accessible washroom on the main level, widening doorways and an entry level to aid wheelchair movement throughout the home.
Adaptable Homes
These homes are particularly convenient to look for when purchasing a home because the previous homeowners or builders have already started making the home fully accessible. With many accessible features already included, you can save on future renovation projects throughout the home. Features of adaptable homes could include: removable cupboards in kitchens and bathrooms that provide spacious room for wheelchairs, or installing a floor panel in the closet specifically for the installation of an elevator later on. Adaptable homes also incorporate CMHC’s FlexHousing guidelines which are set up to help homeowners reconfigure their homes economically as their needs change.
Accessible Homes
A fully accessible home is one that “meets the needs of someone who has a disability.” These homes typically feature wider doors and hallways, wheel-in shower stalls, and kitchen work surfaces that are built with the necessary knee space to accommodate wheelchair users. Built with wheelchair accessibility in mind, these homes also feature rooms spacious enough to allow for turning space, so that in the event of emergencies, mobility is never a hindrance.
 via accessibilityrenovations.org
via accessibilityrenovations.org
Universal Homes
A universal house includes modifications to structural/physical limitations but also for people with different disabilities and disabilities that are prone to change over time. Features most commonly seen in universal homes include: fully-accessible kitchens, bathrooms and living spaces, enhanced lighting technology in building techniques that will make it easier for people with vision loss to see, doors with levers that can be utilized by everyone, easy-use appliances and windows, as well as easy-to-grasp handrails.
For a free copy of the “About Your House” fact sheet, visit www.cmhc.ca or call 1-800-668-2642.
Feature image via accessibilityrenovations.org


