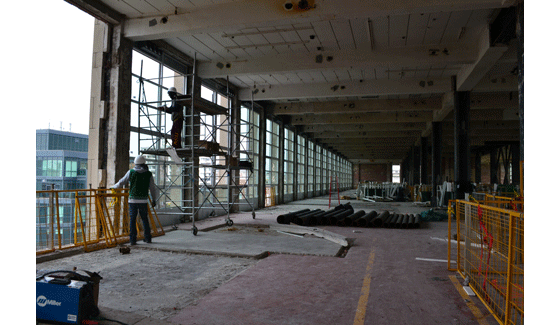
Behind the Scenes Tour: 16 Foot Lofts at Imperial Plaza
By Lucas on Nov 12, 2012
Real loft living is hard to come by in Toronto. Although many new developments claim loft-style features, only former industrial spaces that have been converted to work or living spaces are worthy of the true ‘loft’ title.
Last Friday, the NewInHomes.com team went on a very cool behind the scenes tour of Camrost-Felcorp’s Imperial Plaza - specifically, the 8th and 9th floors, the future home of Imperial Plaza Lofts (check out our pics of the incredible raw space).

First off, a little history lesson. The building at 111 St. Clair Ave. West that is now referred to as Imperial Plaza was the site of the former Imperial Oil Headquarters, which was constructed in 1957. Standing 23 storeys, the Imperial Oil building was the tallest in Toronto when it was first completed. Its limestone facade with bronze window casements, and its dramatic marble and granite lobby made it a drastic departure from the art-deco architecture style that was more common at the time.
Over 50 years ago, the Imperial Oil building was recognized as one of the most remarkable towers in Toronto. It was a standing testament to the classic international style, Modernism, and the city’s vibrancy during the ‘50s. Now thanks to Camrost-Felcorp, its legacy will remain.

The behind the scenes tour of this iconic building in transition, was pretty amazing. We were lucky enough to be there for the installation of new sleek loft windows, which were a cool sight themselves. The soaring panelled windows maintain that minimalistic feel reminiscent of the ‘50s.
When completed, The Imperial Plaza Lofts will feature two-storey layouts and ceiling heights up to 16 feet. The two-storey loft layouts are strategically designed to optimize space while maintaining a healthy level of intimacy throughout the living areas, offering purchasers a distinct separation between private spaces and entertaining areas. For larger units, the bedrooms are strategically placed on multiple levels for additional privacy and separation.

There will be a total of 54 lofts at Imperial Plaza, with 24 on the 8th floor, and 30 on the 9th. Soon, these floors at Imperial Plaza will boast some of the most luxurious loft spaces in all of Toronto with impressive interior features and finishes including glass railings, wood-finished staircases, custom designer European style cabinetry, stone countertops, stainless steel appliances, imported porcelain or ceramic tiling, and much more.
The lofts at Imperial Plaza are completely raw at the moment, but very soon, they’ll look a little something like this!

Imperial Plaza Lofts range from 730 sq. ft. to 1510 sq. ft. and are priced from $469,900. Register today for exclusive access at 16footlofts.ca


