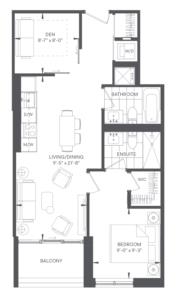Neighbourhood
IMAGINE A LIFE IN THE BUSTLING MULTI-CULTURAL HEART OF NORTH YORK, YET TUCKED AWAY IN A POCKET OF TRANQUILITY. WHERE A PROFUSION OF RETAIL, RESTAURANTS, PARKS, ENTERTAINMENT AND CULTURE ARE JUST OUTSIDE YOUR FRONT DOOR, READY WHENEVER YOU WANT TO ENGAGE. OLIVE RESIDENCES PROMISES CONNECTION ON YOUR TERMS, WITH EVERYTHING YOU NEED CLOSE TO HOME.
Features
- Approximately 9’ smooth finish ceilings in principal rooms excluding bulkheads*
- Approximately 11’ smooth finish ceilings in principal rooms excluding bulkheads on floor 3*
- Approximately 10’ smooth finish ceilings in principal rooms excluding bulkheads on penthouse floor*
- Contemporary-style doors with designer-series hardware
- Choice of wide-plank engineered laminate flooring throughout main living areas and bedrooms.*
- Capped ceiling light fixture outlet in dining room* and den*
- Front-loading stacked washer and dryer
- Custom designed solid core entry door with security view-hole
- Outdoor electrical outlet on balcony*
- 24 hour concierge
- Individual suite water and electricity metering
- Choice of premium quartz countertop**
- Choice of premium quartz, glass or porcelain backsplash**
- Choice of custom designed European style kitchen cabinetry in a selection of door finishes and soft-close motion drawers**
- Under-mounted single-bowl stainless steel sink with single-lever faucet
- Fully Integrated European style appliances with refrigerator, electric cook top and oven, dishwasher, microwave, and exhaust hood**
- Designer overhead track lighting
- Choice of oversize porcelain tile** flooring
- Choice of oversize porcelain** wall tiles in tub/shower enclosure
- Integrated solid surface countertop and sink
- Vanity mirror with integrated LED lighting
- Rain style shower head with contemporary lever style vanity faucet
- Overhead pot lights and pot lights above bathtub or shower
- Double lever designer polished chrome bathroom faucet
- Smart thermostat
- Individually controlled, on-demand heating and air conditioning system
- Heat recovery ventilation system included
* Denotes availability determined by suite design.
** Denotes finishes to be selected from the vendor’s samples.
All features and finishes subject to change without notice. E. & O. E. January 2023.





















