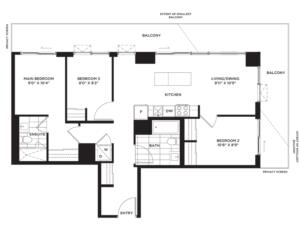The Paisley Floorplan(s)

Other Floorplan(s) at Daniels City Centre Wesley Tower
| Floorplan | Model | Type | From $ | |
| The Dunbar | Condo | |||
| The Willowwood | Condo | |||
| The Claymeadow | Condo | |||
| The Hillcrest | Condo | |||
| The Joan | Condo | |||
| The Clayhill | Condo | |||
| The Elm | Condo | |||
| The Maxine | Condo | |||
| The Shoreline | Condo | |||
| The Queensbridge | Condo | |||
| The Sliverthorn | Condo | |||
| The Wildgrass | Condo | |||
| The Cashmere | Condo | |||
| The Trident | Condo |
Features
SPECTACULAR BUILDING FEATURES
- Wesley Tower is a 43-storey residence situated at the corner of Confederation Parkway and City Centre Drive overlooking the surrounding community of Mississauga’s City Centre.
- This striking tower not only offers sophisticated design and craftsmanship, but also superior resident amenities for all to enjoy.
- Wesley Tower holds a perfect corner position in the thriving community of Daniels City Centre steps away from shopping at Square One, entertainment choices including Cineplex Odeon and Playdium, the library, YMCA, dining options, as well as local cafes.
- Wesley Tower offers the ultimate in convenience with easy access to Mississauga Transit, GO Transit, Highways 403, 401 and 407.
- An impressive statement-worthy Lobby with sophisticated furnishings, sculptural elements, and a 24-hour concierge to welcome residents and guests.
- A vast amenity space on the 6th floor designed for you and your family to enjoy including a Climbing Wall, Half-Court Gym, Co-Working Zone, Fit Zone, fully equipped Kids’ Zone and a Party Room.
- Outdoor Terrace that includes a Yoga Zone, Kids’ Play Structure, Outdoor Party Room, BBQs and Lounge Seating.
- The 7th floor Terrace will include Resident Gardening Plots, a Potting Shed and Yoga Zone.
- All units will have approximately 9 ft. ceiling heights in principal rooms, defined as Living Rooms and Dining Rooms. Where bulkheads or drop ceilings are required in Kitchens, Bedrooms, Bathrooms, Laundry Rooms and Closets, the height of the ceiling will be less than 9 ft. All measurements are calculated from the finished concrete slab floor to the underside of the concrete slab or finished ceiling above.
- Solid core entry door with stained finish and matte black lever hardware.
- Contemporary 4” baseboards in all areas except Bathroom(s) and Laundry Room, which have a tile baseboard.
- Contemporary 2 1/4” casings throughout.
- Flat interior doors with satin chrome lever hardware.
- Framed mirrored sliding closet doors in Foyer and framed mirrored sliding closet doors in Bedroom(s), as per plan.
- Interior walls primed and painted in latex flat finish off-white paint; Bathroom(s) and Laundry Room to be painted in latex semi-gloss off-white paint. Latex semi-gloss off-white paint on all trims. All paint is low VOC.
- White textured ceilings in all areas, except Kitchen, Bathroom(s) and Laundry Room which have smooth painted ceilings.
- Poured concrete finish to all Balconies; Terraces to receive concrete pavers. Painted underside to all Balconies.
- Laminate flooring in the Hallway, Living Room, Dining Room, Kitchen, Bedroom(s), Bedroom Closet(s), Den/Media, Foyer and Foyer Closet(s), as per plan.
- Porcelain floor tile in the Bathroom(s) and ceramic tile in the Laundry Room.
- Custom designed contemporary Kitchen cabinetry with soft-close hardware.
- Quartz countertop with single bowl stainless steel undermount sink.
- Matching Kitchen island with quartz countertop and dining accommodations, as per plan.
- Single-lever Kitchen faucet.
- Ceramic tile backsplash.
- Stainless steel appliances including a refrigerator with bottom-mount freezer, slide-in range, hood fan, 24” dishwasher with integrated controls, and microwave.
- Custom designed vanity with soft-close hardware and pre-formed sink/countertop.
- Single lever water-efficient chrome faucet.
- Low-consumption toilets.
- Soaker tub with porcelain wall tile surround up to ceiling, as per plan.
- Framed, clear tempered glass shower stall, with pre-formed acrylic base and full-height porcelain tile surround, as per plan.
- Framed vanity mirror and light sconce.
- Chrome Bathroom accessories including towel bar and toilet paper holder.
- Exhaust fan vented to the exterior through an ERV.
- Compact stacked washer/dryer combination in white, vented to exterior.
- Individual service panel with circuit breakers.
- Voice, data, and coaxial cable wiring throughout.
- Designer white Decora-style switches and receptacles throughout.
- Cable receptacle allowing television connections located in Living Room, Bedroom(s) and Den/Media, as per plan.
- Pre-wired telephone outlets in Living Room, Bedroom(s), and Den/Media as per plan.
- Decorative style ceiling light fixtures provided in Foyer, Kitchen, Bedroom(s) and Den/Media as per plan.
- Capped ceiling light fixture outlet provided in Living Room/Dining Room and over Kitchen island.
- Switched wall outlet in Living Room and Den/Media, as per plan.
- Decorative style wall mounted light fixture in Bathroom(s).
- All appliances connected and ready to use.
- Suite hydro individually metered using “Smart Meter” technology.
- Enter-phone and camera at ground floor visitor entrance allowing in-suite viewing, available through cable television connection direct to suite.
- Suite entry door to have rough-in for keypad and door contacts for intrusion alarm system.
- Key fob access throughout all common areas and parking garage entry.
- Convenient underground and above grade parking with cameras at




















