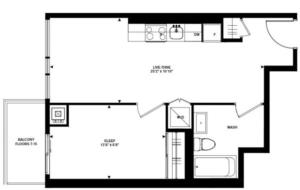3-1312 Floorplan(s)

Features
Kitchen:
- Six-piece appliance package (4 stainless kitchen, 2 stacked white washer dryer).
- Quartz kitchen countertops.
- Stainless steel under mounted sink.
- Contemporary design faucet with integrated pull-out sprayer.
- Glass tile backsplash.
- 9’0 Smooth ceilings.
- Choice of designer-selected laminate flooring in living/dining areas foyer and bedrooms.
- Individually controlled heating and cooling.
- Variety of floorplans and layouts available to suit your personal tastes.
- Vista balcony or grand terrace overlooking the bustle of the city.
- Glass tile backsplash.
- Soaker tub in main bath, framed glass shower in ensuite bath.
- Polished chrome wall mounted rain showerhead.
- Custom designed vanity with solid surface acrylic integrated sink.






















